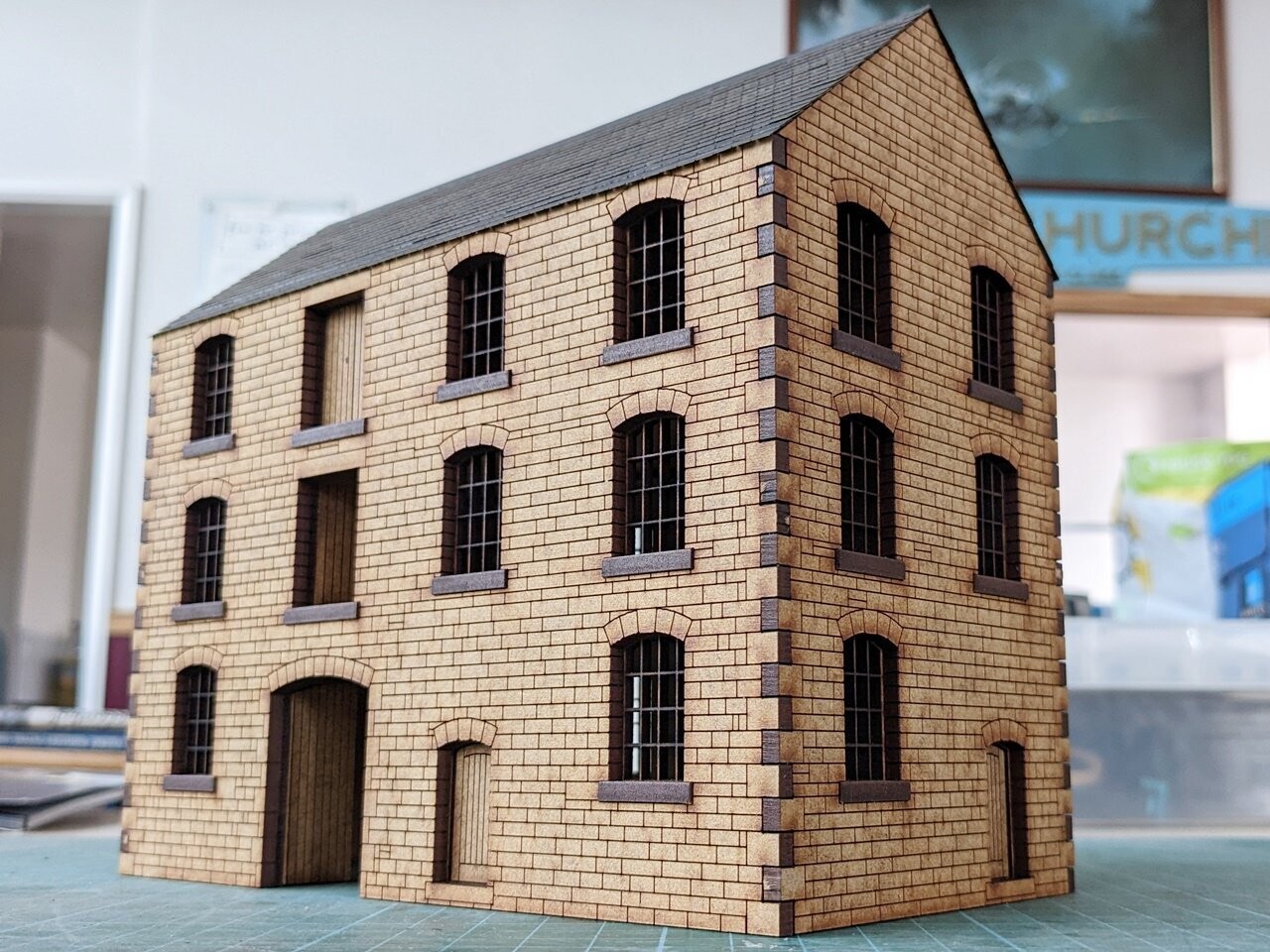0
Small Stone Warehouse (Full)
£49.00
In stock: 2 available
Product Details
Based on the low-relief JSM09 model, and featuring a very similar layout to the front with one large loading door to the ground floor & two smaller ones to the upper floors. The rear of the building has a full wall of 12 windows, while the end walls comprise one plain end and one featuring 5 additional windows & a second door.
The footprint of the building is 186mm by 95mm (approx. 7 ½" x 3 ¾") with an overall height of 166mm (approx. 6 ½") to the ridge.
Model Features:
- Windows/doorframe which can be individually removed from the main building for painting & glazing separately, and re-fitted afterwards (makes painting the frames so much easier!);
- Doors can be modelled as either closed or open;
- Can be assembled with plain end wall to the left or right relative to the front;
- Laser-cut tile strips for the roof.
The kit includes:
- 5x sheets of parts (3 at 2mm thick, 2 at 3mm thick) laser-cut from high-quality laser-grade MDF;
- 2x sheets of laser cut card tile strips for the roof;
- 1x sheet clear acetate for glazing;
- Full assembly instructions.
Save this product for later
Small Stone Warehouse (Full)
Display prices in:
GBP



