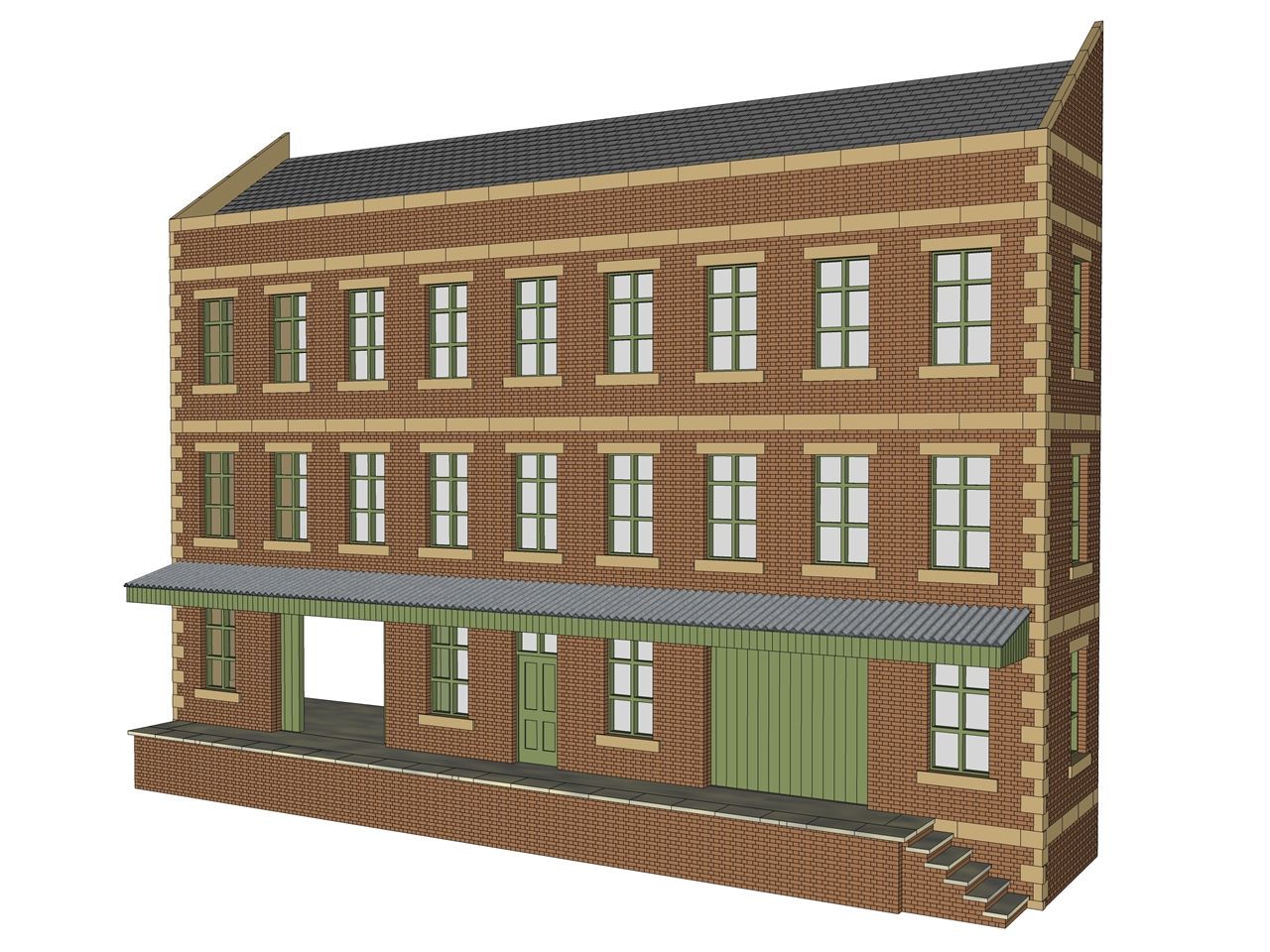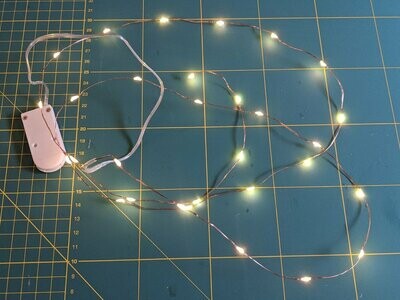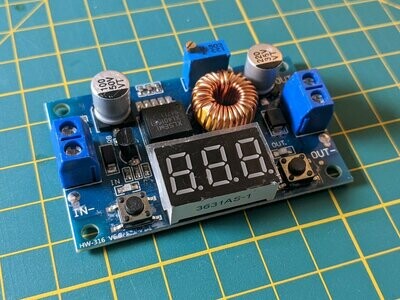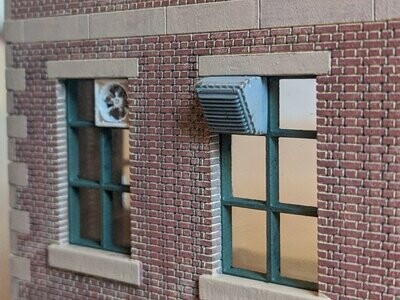0
Low-Relief Warehouse With Platform - Brick
£38.00
In stock: 1 available
Product Details
Suitable for a wide range of industries, this low-relief 3 storey building comes with 2 large loading doors opening out onto a goods platform, with a protective canopy over.
Overall dimensions are 280mm wide, and 215mm high (approx 11” wide, and 8 ½ " high). The depth of the building itself is 52mm (2") with the platform adding a further 20mm (3/4"). The Canopy extends very slightly beyond the edge of the platform at 22mm (7/8").
Also available in a stone finish, see JSM40282S.
Model features:
- Windows/doorframe which can be individually removed from the main building for painting & glazing separately, and re-fitted afterwards (makes painting the frames so much easier!);
- Includes 6x blanking panels which can replace any of the window pieces to depict blocked-up windows;
- Platform can be built with the steps to the right (as pictured) or to the left;
- Loading bay doors feature sliding doors, which can modelled open or closed;
- Internal floors to all levels including ground floor at platform level, plus 2 internal walls (can be placed wherever required);
- Laser-cut tile strips for the roof.
The kit includes:
- 8x sheets of parts (6 at 2mm thick, 1 at 3mm thick, and 1 at 1mm thick) laser-cut from high-quality laser-grade MDF;
- 1x A4 sheet of laser cut card tile strips for the roof;
- 1x pre-cut corrugated card piece for the canopy roof;
- 1x sheet clear acetate for glazing;
- Full assembly instructions.
This kit can be customised for width, height, and depth, to suit your available space - please contact us for details.
Save this product for later
Low-Relief Warehouse With Platform - Brick
You May Also Like
Display prices in:
GBP






